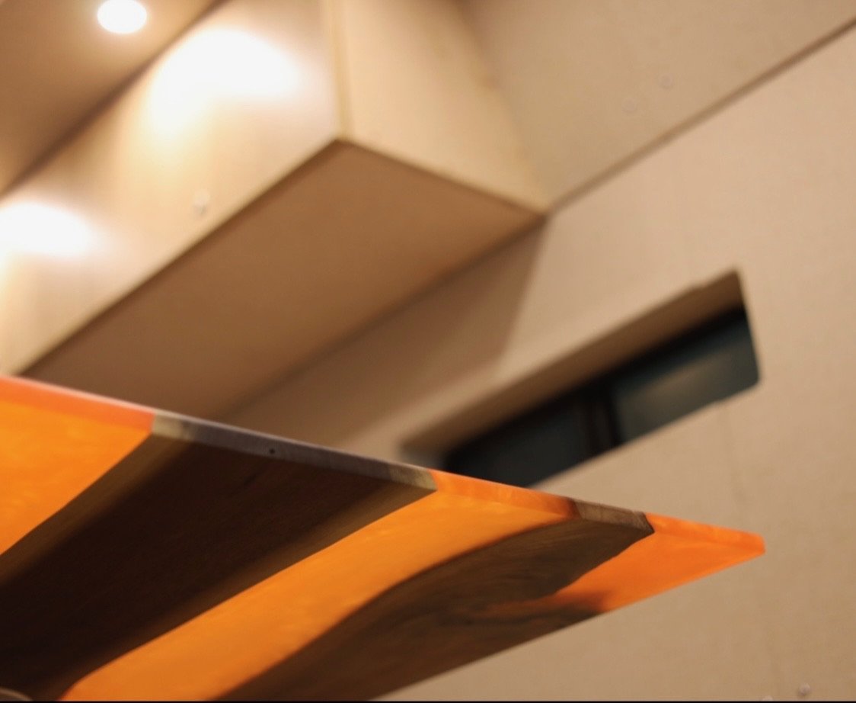

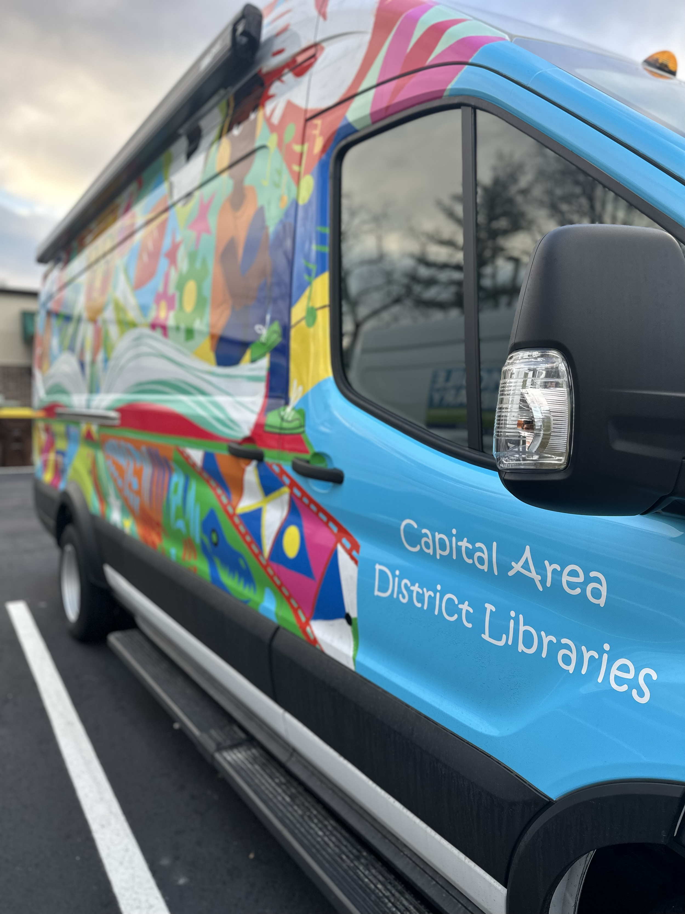
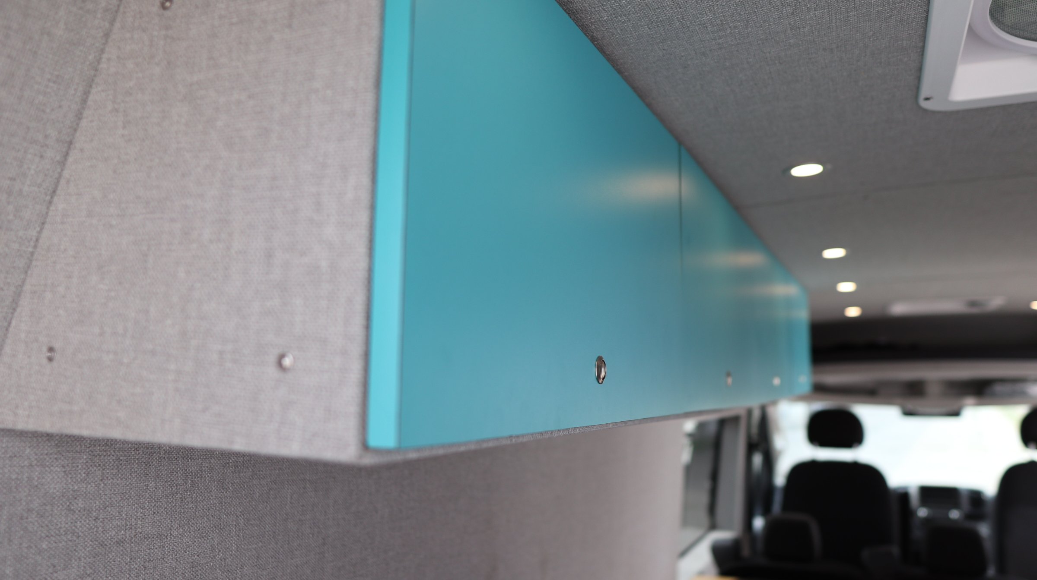
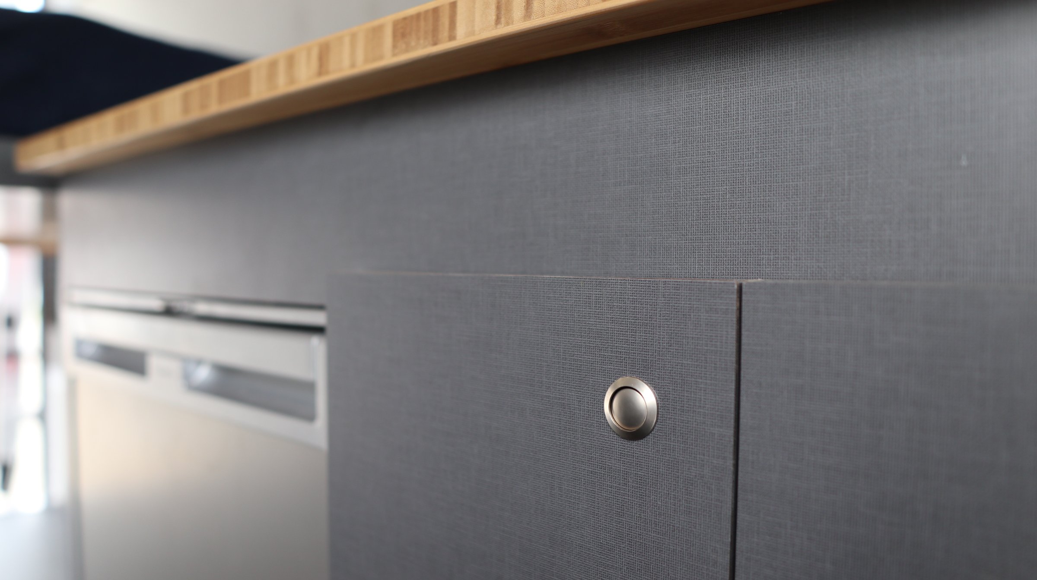
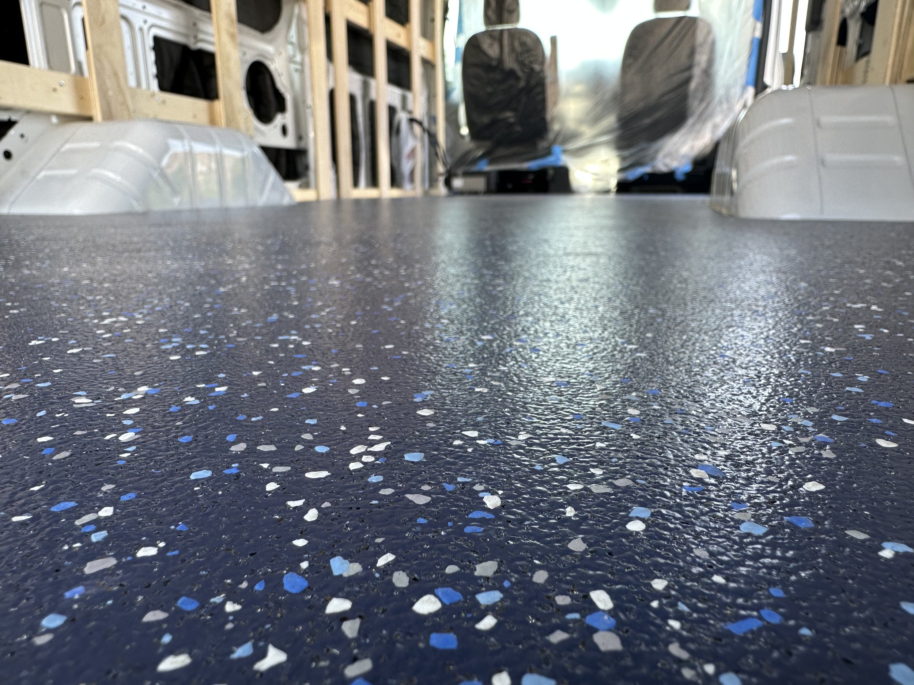

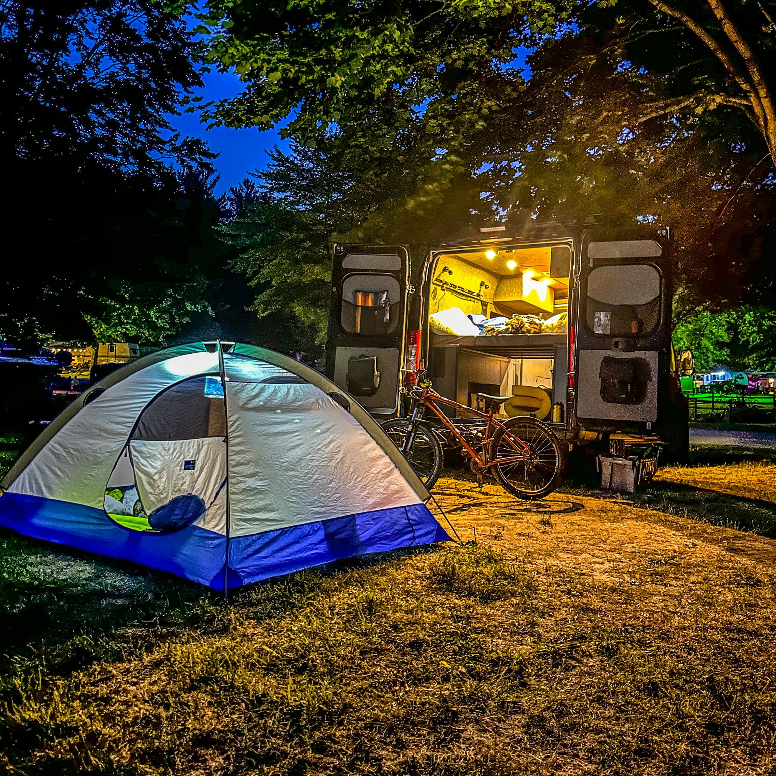

Choosing the right camper van floor plan is one of the most critical decisions in the custom van build process, as it directly impacts functionality, comfort, and how well the space serves your specific needs. Floor plans can vary significantly depending on the van’s intended use—whether for full-time living, weekend getaways, or adventure-specific purposes like biking or skiing. Key considerations include the number of passengers, sleeping arrangements, and the necessity of amenities such as a kitchen, bathroom, or workspace. The layout also dictates storage solutions, ensuring enough room for all your gear without cluttering the living space.
One popular option is the rear bed layout, which typically places a fixed bed or convertible bed system in the back of the van. This configuration allows for a large, uninterrupted sleeping space while maximizing under-bed storage. It’s perfect for travelers who need ample room for gear, such as bikes or outdoor equipment, as the rear area often includes access to external storage compartments. The central part of the van is usually reserved for a small kitchen or lounge area, with some designs incorporating swivel seats or foldable tables to save space.
For those who prioritize kitchen space and versatility, the galley kitchen layout is a top choice. In this configuration, the kitchen is typically placed along one side of the van, providing a spacious countertop, sink, and cooking appliances without taking up too much room. This floor plan works well for people who enjoy cooking on the road but still want the flexibility of an open living space. The bed in this layout can be a convertible dinette that transforms into a sleeping area or a pull-out bed, offering flexibility in how you use the space during the day versus at night.
Another highly functional option is the open-concept layout, which emphasizes flexibility and multi-use spaces. This type of floor plan often includes a convertible seating area that can function as both a lounge and sleeping space, giving you more room to move around during the day. This setup is ideal for people who want a more social environment or need space for working remotely. It also allows for the inclusion of larger features, like a bathroom with a shower or a spacious gear area, depending on the van’s length and size. Open-concept layouts work particularly well in larger vans like the Mercedes Sprinter or Ford Transit.

Please fill out the form below to help us understand what you are looking for. We look forward to talking about your future work with us.

